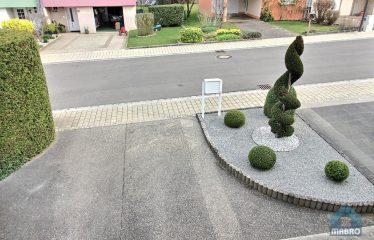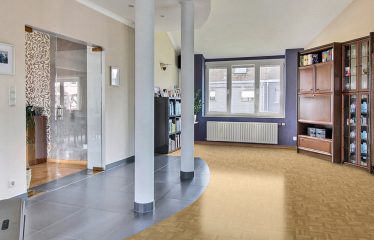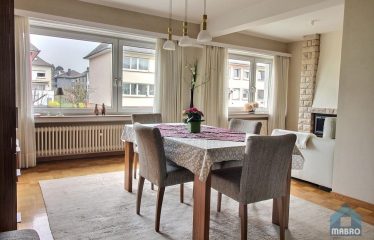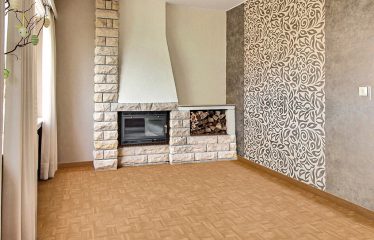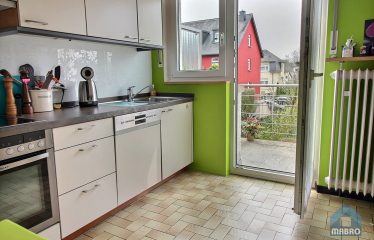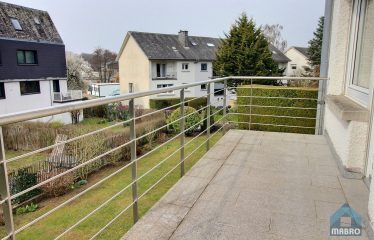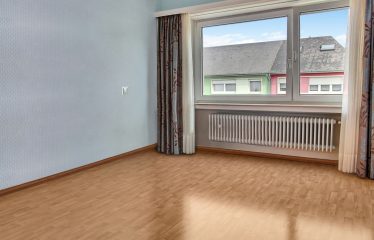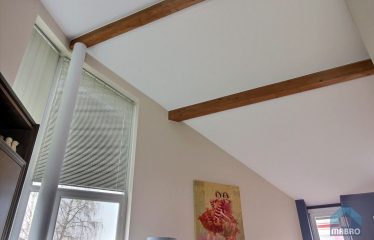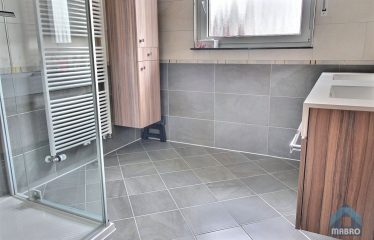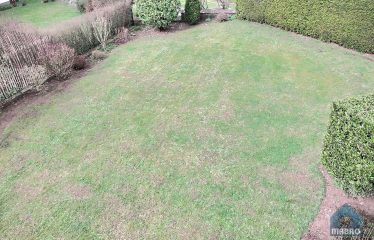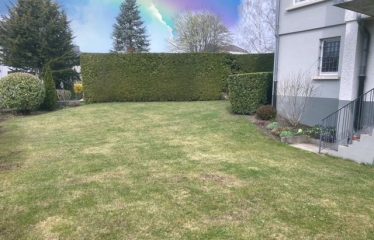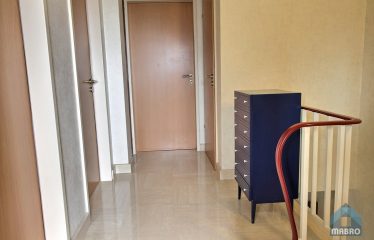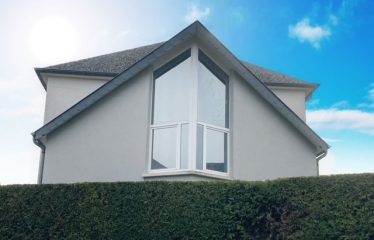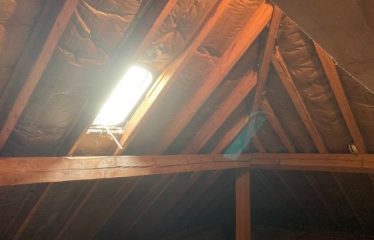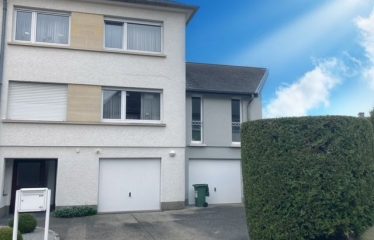Maison 4 chambres à Mamer
Description
GRANDE MAISON SPACIEUSE libre sur 3 côtés dans un quartier résidentiel à MAMER
Surface du terrain 4,47 ares.
Surface habitable +/- 180,00 m2.
Orientation: Sud-Ouest
Vous disposez:
Au REZ-DE-CHAUSSÉE
– Hall d’entrée avec vestiaire
– 2 garages séparés par des portes séquentielles
– Local technique (chaudière Viessmann 2015)
– Coin buanderie
– Local atelier bricolage
– Petit cellier alimentaire
– Accès au JARDIN
– 2 emplacements extérieurs pour véhicules
AU 1ier ÉTAGE +/- 102,00 m2
– Hall
– Grand Living lumineux de 35,00 m2 avec une
exceptionnelle hauteur sous plafond 4,50 m (construite en
1994)
– Salon dinatoire avec son coin « cheminée » 20,17 m2
– Cuisine séparée 11,50 m2 avec accès sur terrasse orientée
SUD
– Terrasse 10,00 m2
– Chambre / Bureau 15,00 m2 avec accès sur terrasse
– WC séparé
AU 2ème ÉTAGE +/- 60,00 m2
– Hall de nuit
– Chambre côté jardin 16,00 m2
– Chambre parentale 18,00 m2
– Chambre 12,00 m2
– Salle de douche 7,00 m2
– WC séparé
COMBLES (10 X 6,50 m2)
– Surface aménageable à plus de 2,00 m de hauteur entre
20,00 et 25,00 m2
Divers:
Quartier résidentielle
Facilités de stationnement
Proche de l’École Européenne, Transports etc.
Année de construction de la maison: 1970/71
Rénovations en 1980
Construction de la nouvelle extension: 1994
Double vitrage 2005
Chaudière au gaz « Viessmann » 2015
Contactez: Mme Malika KHAYATI 691 31 32 34 ou
Serge CAHEN 621 17 70 60
info@mabro.lu
Les frais d’agence sont à la charge de la partie venderesse.
Vente exclusive par Immo MABRO.
Découvrez tous nos biens sur www.mabro.lu
Si vous souhaitez VENDRE ou LOUER votre bien, bénéficiez de notre expertise et de notre réseau à Luxembourg.
Si souhaité, estimation gratuite de votre bien.
**********************************************************
SPACIOUS HOUSE free on 3 sides in a residential area in MAMER
Land area 4.47 ares.
Living area +/- 180.00 sqm
Orientation: South-West
You dispose:
GROUND FLOOR:
– Entrance hall with cloakroom
– 2 garages separated by sequential doors
– Technical room (Viessmann boiler 2015)
– Laundry area
– Local DIY workshop
– Small food cellar
– Access to the GARDEN
– 2 outdoor spaces for vehicles
1st FLOOR +/- 102.00 sqm
– Lobby
– Large bright living room of 35.00 sqm with a
exceptional ceiling height of 4.50 m (built in
1994)
– Dining room with its « fireplace » corner 20.17 sqm
– Separate kitchen 11.50 sqm with access to oriented terrace
SOUTH
– Terrace 10.00 sqm
– Bedroom / Office 15.00 sqm with access to terrace
– separate WC
2nd FLOOR +/- 60.00 m2
– Night hall
– Room on the garden side 16.00 sqm
– Master bedroom 18.00 sqm
– Bedroom 12.00 sqm
– Shower room 7.00 sqm
– separate WC
ATTIC (10 X 6.50 m2)
– Convertible area over 2.00 m high between 20.00 and 25.00
sqm
Various:
Residential area
Parking facilities
Close to the European School, Transport etc.
Year of construction of the house: 1970/71
Renovations in 1980
Construction of the new extension: 1994
Double glazing 2005
Gas boiler « Viessmann » 2015
Contact: Ms. Malika KHAYATI 691 31 32 34 or
Serge CAHEN 621 17 70 60
info@mabro.lu
Agency fees are the responsibility of the selling party.
Exclusive sale by Immo MABRO.
Discover all our properties on www.mabro.lu
If you wish to SELL or RENT your property, benefit from our expertise and our network in Luxembourg.
If desired, free estimate of your property.
En bref
-
ID V242
-
Type Maison
-
Chambre(s) 4
-
SDB 1
-
Garage(s) 4
-
Surface 180 m2
-
Année 1971


